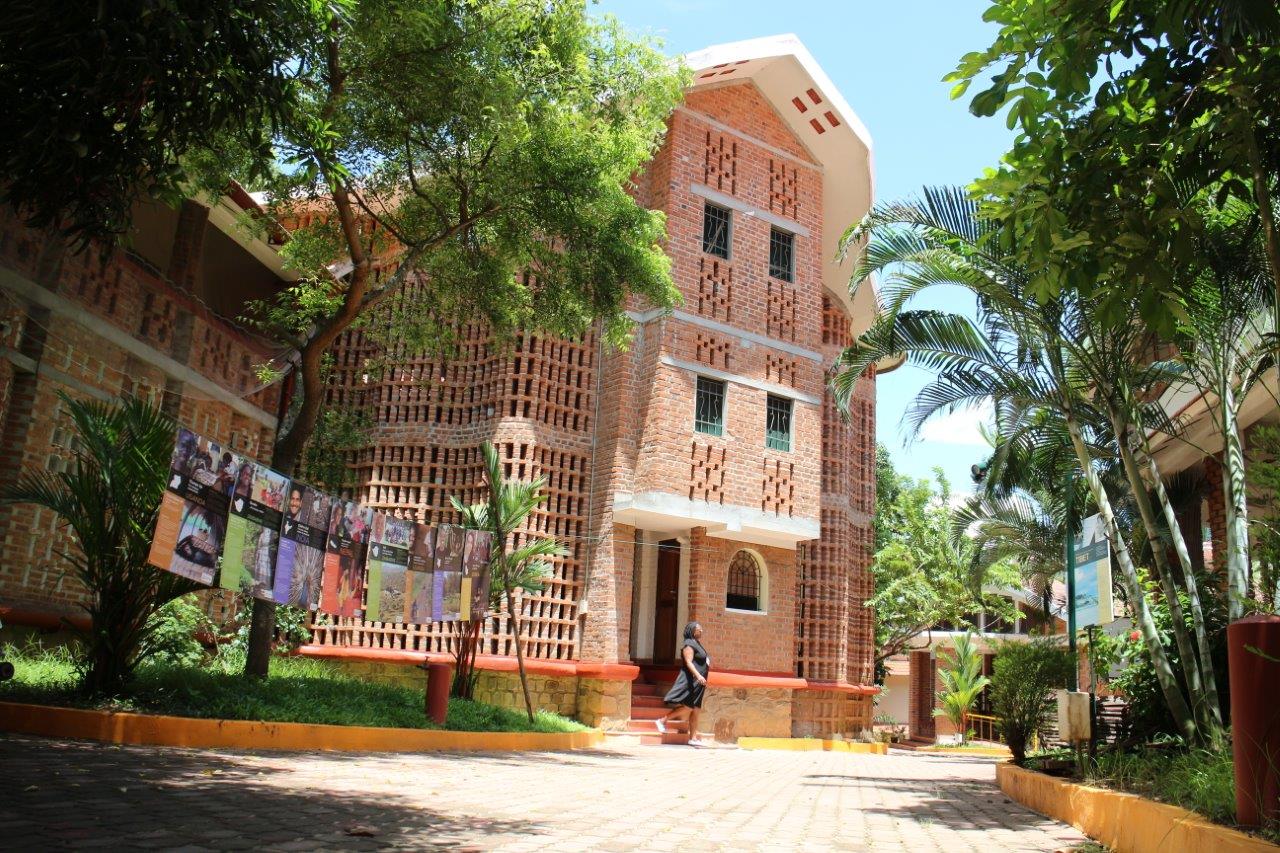(Article contributed by Pragya Raut, architect from Nepal. Inputs of the article reflects her personal experiences while staying at kanthari for leadership training program)
When Paul Kronenberg and Sabriye Tenberken came to Kerala with a dream to set up their dream factory (as they like to call it), they wanted to build a campus that would be eco-friendly, cost-efficient and still look good. Their ambition was to start a training institute to train leaders from all around the world who have overcome adversity and because of that, want to realize a positive social change in their own communities.
Today, the campus is situated on the banks of Lake Vellayani. In the process only palm trees were cut, and for every tree cut, two new native species were planted elsewhere on the campus instead.
The buildings are constructed with rubble, bricks and mud.
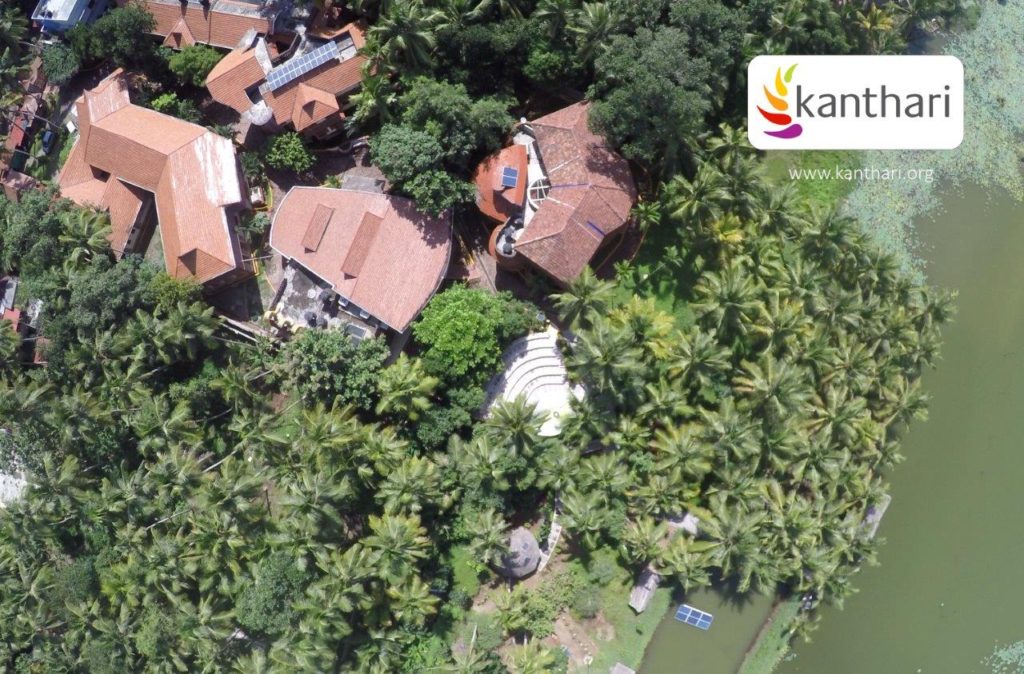
The duo visited more than 50 sites before they found the piece of land that exactly fitted their aspirations. Now, Paul and Sabriye’s kanthari Institute in Trivandrum Kerala, leaves a long-lasting impression for anyone who visits the campus.
Awarded by HUDCO (Housing and Urban Development Corporation) as the second most eco-friendly campus in the whole of India in 2013, kanthari offers a hands-on leadership training program for social change makers from around the world who want to start their own organizations/initiatives. The 12-month lasting course in leadership and social entrepreneurship is split in two parts: seven months residential in Kerala and 5 months remote mentorship support for the start-up phase at the place where the organization is located.
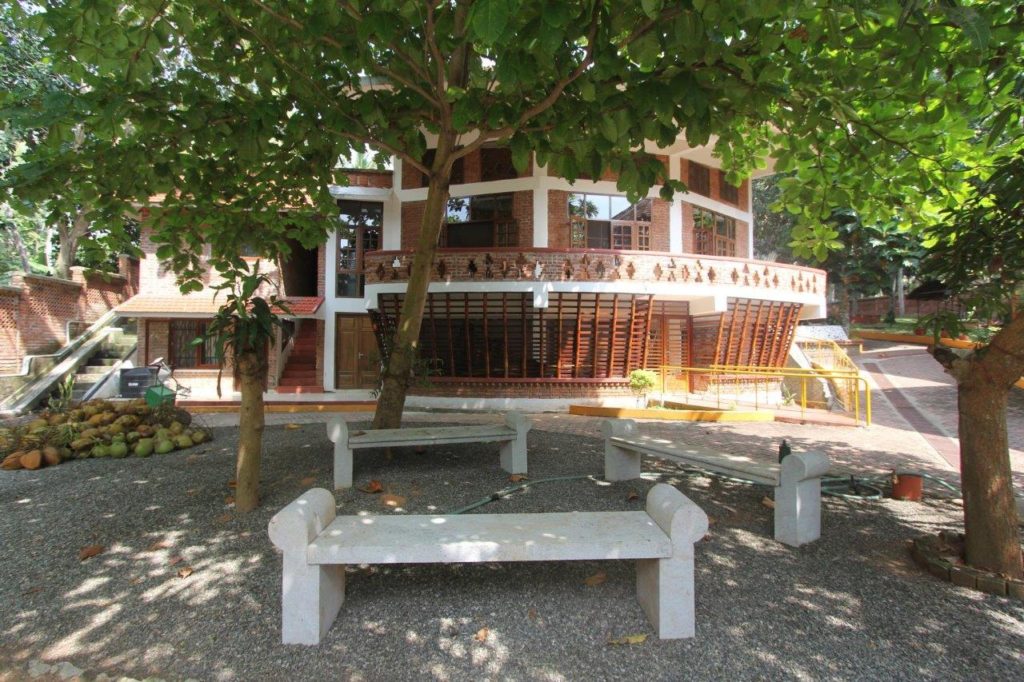
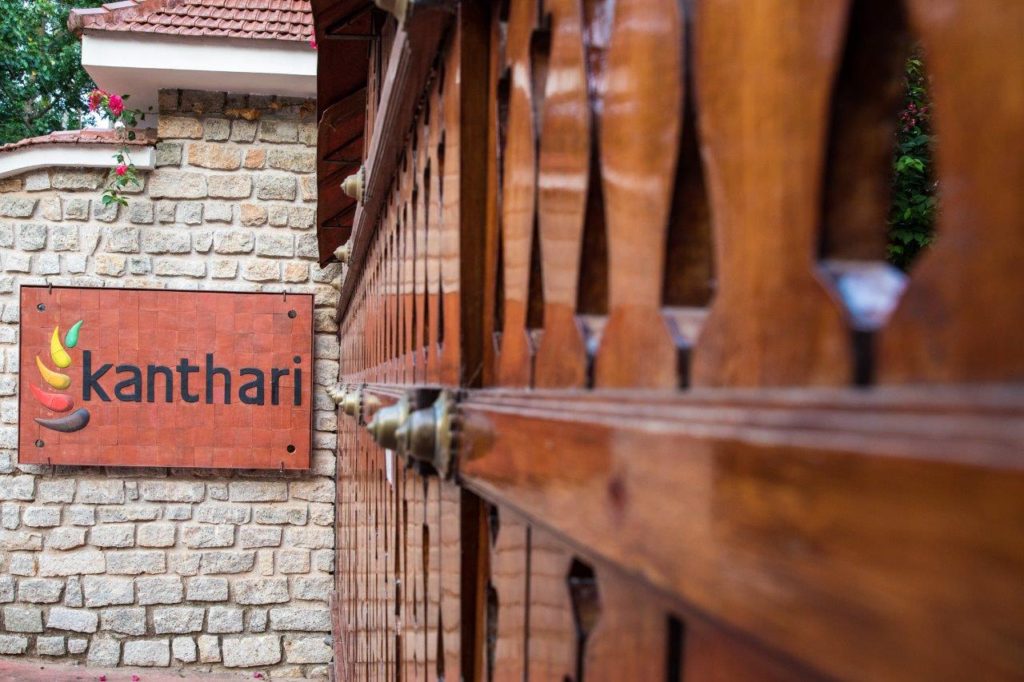
The organisation was registered in 2005, the campus’ architecture and system are equally pious and purposeful as their occupants’ missions are. After having read some books by Laurie Baker, Sabriye and Paul were honored to meet him in person. Back then he was in his late eighties and he liked the idea of an environmentally friendly campus that included renewable energy sources. He said that if they would have come 10 years earlier, he would have been happy to work on the design. He then introduced Sajan, one of his disciples.
For three days, Sabriye and Paul spoke with Sajan and his wife Shailaja about what the campus was meant for, their personalities, the concept and philosophy of kanthari. Only after this, the first lines were drawn on paper. A great design is adapted to the need and use of the people who will use the buildings, so it fits like a comfortable piece of clothing. To fulfill several daily and academic functions, the campus, which covers approximately 2.7 acres, holds four major buildings: a dormitory building, participant’s work office, administration, and an auditorium. Each of them is unique in planning and appearance as per their placement in site and purpose. Many elements are incorporated to realize an eco-friendly and cost-effective design.

Though most of the daily sessions and interactions happen in the auditorium, the buildings and the landscapes have many inbuilt as well as natural nooks and corners which participants use as informal learning and sharing spaces. The accessibility of campus for differently-abled users or visitors starts at the gate in the form of big tactile nameplate and continues throughout different buildings in the form of ramps, textured stairs & tiles as well as handrails. The goal was to make the campus human friendly.
Laurie Baker Model of sustainable building
Laurie Baker was a UK born architect who made Kerala his practice ground for ages after meeting and being inspired by Mahatma Gandhi who suggested him to stay in India and serve the needy. He developed and practiced cost effective ideas motivating people to build with local materials and techniques. As a brick lover, he constructed most of his projects with bricks experimenting with a wide range of both designs and clients themselves. After Baker founded the non-profit organization called COSTFORD (Centre of Science and Technology for Rural Development) in 1984, more than 15,000 houses have been built based on his cost effective ways, making Kerala a pioneer in sustainable housing/architecture.
Usually COSTFORD’s model of houses (along with kanthari), comprises the following features which makes them one-third times more cost effective than contemporary concrete structures.
- Rat Trap Bond
This bond enables construction of cavity walls where both cement and brick usage is reduced. The material cost of brick is reduced by 25 percent and masonry cost is lowered by 10-15% using this construction method. The hollow spaces also create a layer of insulation which keeps the heat outside.
- Filler Slab
The lower part of concrete roof slabs do not play much role in the strength of slabs and hence are filled with tiles or even mud pots. This helps to create amazing patterns or styles as in interior designs while reducing the cost of the slab by around 30 to 35 percent.
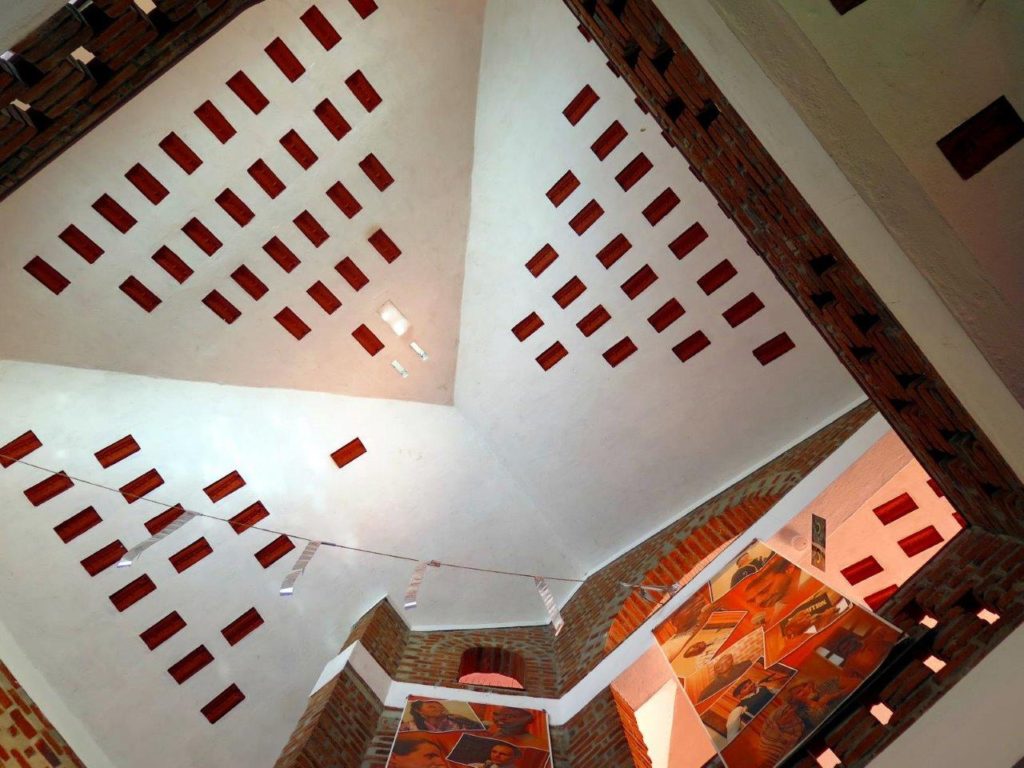
- Brick Jali & brick exposure
The perforated walls provide natural air flow ensuring privacy to its users. The number of bricks and mortars required is reduced drastically whereas the façade looks interesting compared to solid walls.
- Bamboo usage
Being an easily available material in almost every part of India, Bamboos are commonly used in different forms such as reinforcement, roofing, shuttering, piling, façade enclosure etc.
- Tile flooring
The Terracotta tiles used for flooring are cheap, easy to set up and require very less maintenance. They are aesthetically attractive and allow required electrical works too.
Apart from these, kanthari integrates a wide range of sustainable practices within the campus that has made it a perfect model of sustainable housing itself. One of the revolutionary systems is the use of eco-san commodes in campus washrooms. An eco-san toilet separates solid and liquid human wastes. The urine collected from eco-san drainpipes are used as fertilizers for trees and vegetations after grey-water treatment whereas the solid wastes are used for biogas production.
The pedal operated water pump, rainwater harvesting system, gravity water siphoning system, pedal operated boats, solar panels on rooftops for hot water and PV for electricity etc. are some of the other technologies adopted to optimize the energy usage. The campus also has an organic food forest, a fishpond, a mini duck farm and soon a chicken coop will be added. All of which help to become a self-sustaining institution.
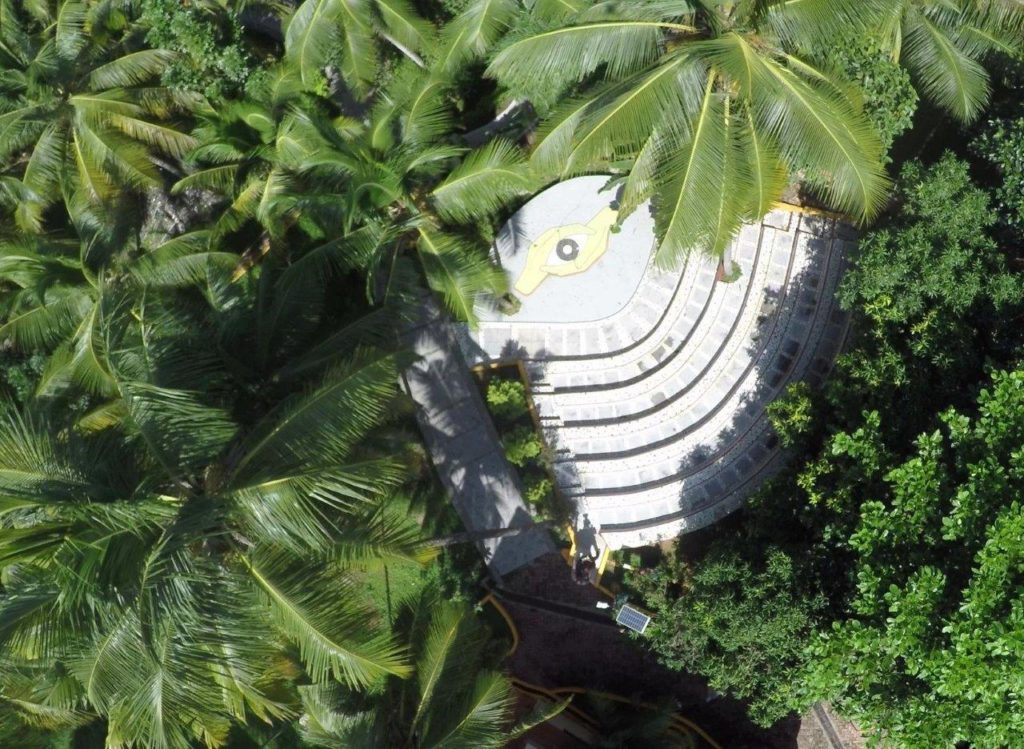
Another important feature in kanthari buildings are anti-Ant/termite channels that run around almost all buildings with water that is pumped up from the Vellayani Lake using the power of floating PV solar panels. As the habitat is green with numerous flora and fauna, these channels create boundaries and respect the right to life of all species ensuring both humans and termites do not get into each other’s spaces. Openings in the roofs, small country yards and the tall height of buildings collaborate to a natural air condition system.
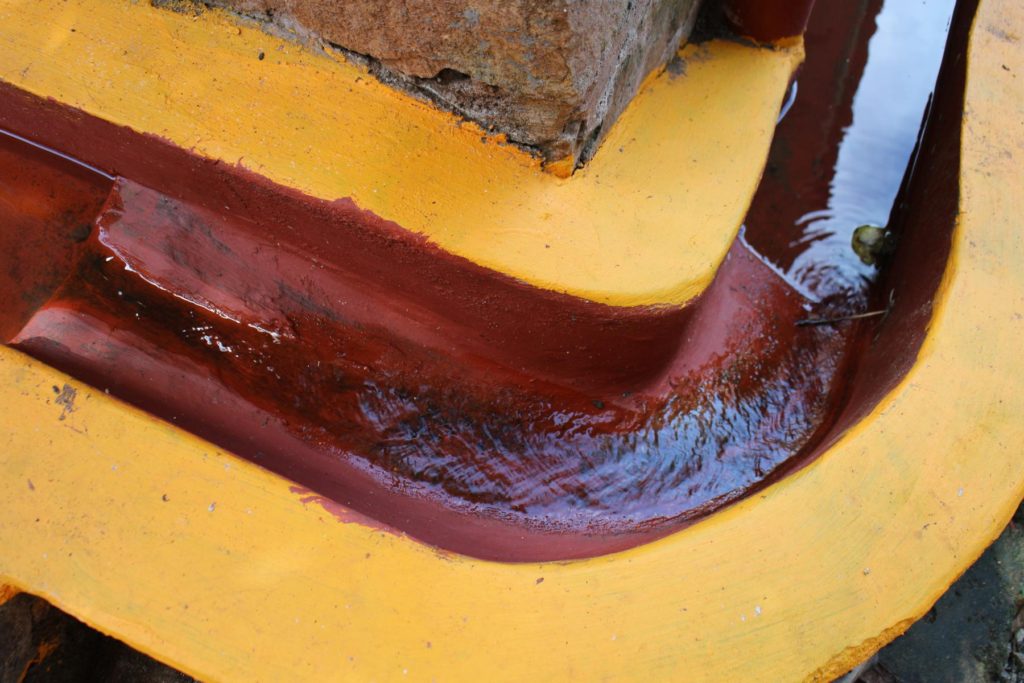
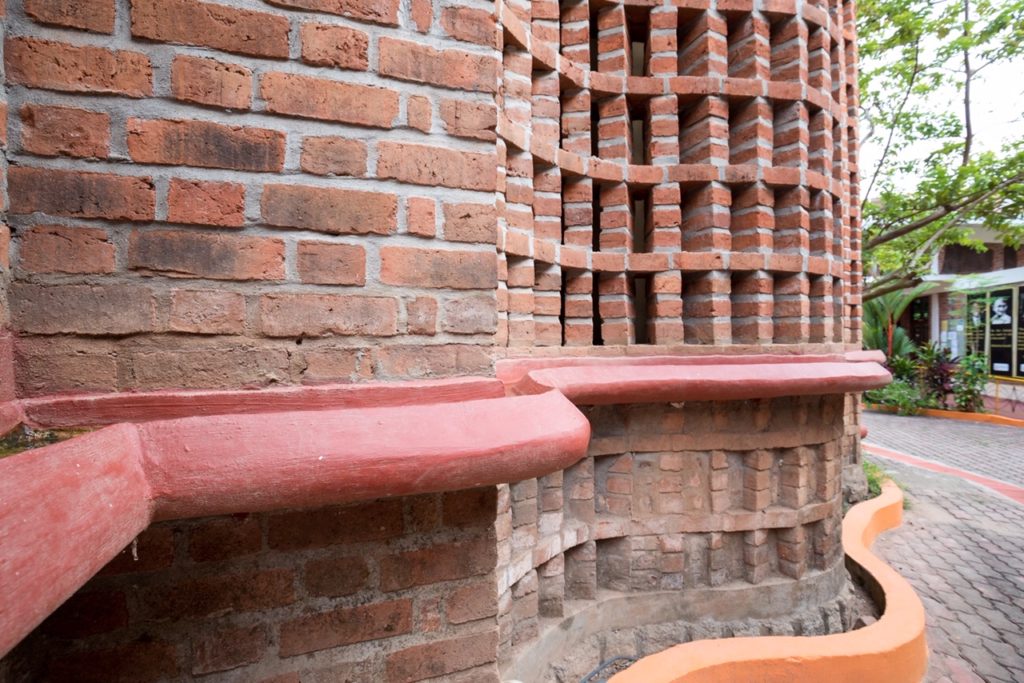
The name kanthari derives from a small but extremely spicy chilly! One that has several medicinal qualities. And with that, it is the perfect symbol for a change maker.
The kanthari participants are exposed to the sustainability model and are asked to copy the same… As Paul always says, when it comes to creating a more sustainable future, there is no copyright, but a right to copy…
“My kanthari experiences made me determine to build project with eco-friendly materials. In 2019, we tried to recover 100000 waste plastic bottles to build bottle classrooms in a rural village of Nigeria. That was our first attempt at sustainable housing. Since then, we have been experimenting with waste tires, sticks, bamboo and mud in order to instill the love for environment among children at our project Bramble” told a 2018 kanthari participant & child education activist Odunayo Aliu who runs ‘Bramble’ project in Nigeria.
Many graduates, no matter whatever their passions of social changes are, adopted environment-friendly lifestyles and models when they returned home. So, they are spreading the spice!
More info about kanthari can be found on www.kanthari.org
Photo courtesy: kanthari


